#1 We’re showcasing a variety of energy efficient residences during the Sooke Ecohome Tour, including a work-in-progress rammed earth home (aka “The Cabin in the Woods”) now being built by Otter Point’s Tony Johnson. Just prior to our tour, it’ll be a featured stop on a southern Van Isle outing organized by the Architectural Institute of British Columbia. The ground-floor rammed earth walls are complete; building materials will include lumber felled, milled and dried on site, salvaged underslab insulation, a seam metal roof, and green footing formwork material. Tony is documenting the project from inception to completion at his Earth House Holdings blog. http://earthhouseholdingsltd.blogspot.ca.
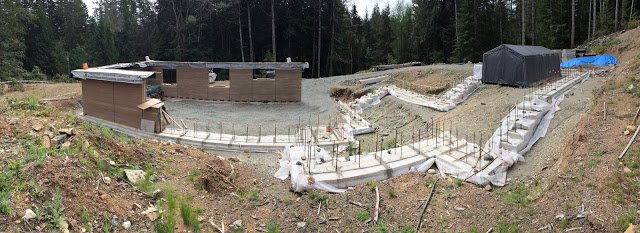
#2 This Kemp Lake Road haven for a farming couple and their two children was designed and built by KC Natural Homes‘ Keary Conwright. Made entirely of natural materials, it consists of heavy fir timber framing, 12” light clay exterior walls with natural lime plaster finish, and 12” thick rammed earth clay/sand/cement thermal mass interior walls. Heating is provided by way of a radiant in-floor hot water system with the hot water generated by roof mounted solar vacuum tubes. Homeowner Martin Bissig will offer tours on the hour, and will be joined by Keary for the 2 p.m. tour. Visitors will also see a small outdoor solar cooker and a solar drying station for herbs.
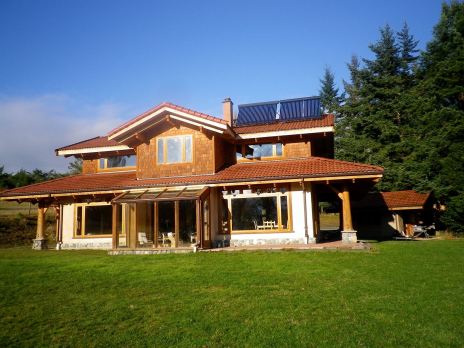
#3 The charming, sweetly curved, magical yet fully practical cob house at ALM Organic Farm. In 1996, after attending the first Natural Building Symposium in Cottage Grove, Oregon, ALM’s Mary Alice Johnson, her late husband Jan, and Holger Busch (a founder of the Sooke Country Market) built the dwelling from clay, straw and (the primary expenses in the $3k project) a tongue-and-groove ceiling and cedar-shake roof. In addition to Mary’s tours, you’re invited to browse her library of books about natural homes — including Lloyd Kahn‘s Van isle classic Buildings of the Pacific Coast and architect Ianto Evans‘ The Hand-Sculpted House (in which the ALM cob house is featured). Elsewhere on the farm is a 12×12 tiny home, a cob oven and cob sauna. Edible bonus: Choice fare from ALM’s fall harvest will be available at a special farmgate stand set up for the day.
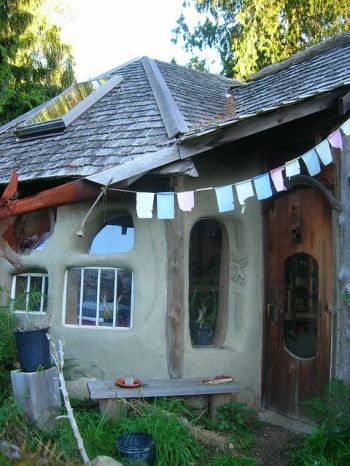
#4 For the last eight years, Lee and Stephen Hindrichs have been transforming an ordinary 30 year-old house on a 1/3 acre lot in suburban Sooke. What started as a mainly treed property with a small garden has evolved into a diverse oasis of annuals and perennials. Using permaculture principles, the Hindrichs have designed the food gardens and supporting infrastructure to include rainwater catchment, grey water irrigation, water filtration, solar power and a team of industrious worker chickens. Tour features also include a Sunmar composting toilet and garden composter. Viridian Energy Cooperative‘s Clayton Fischer will be on hand to talk about solar installations.
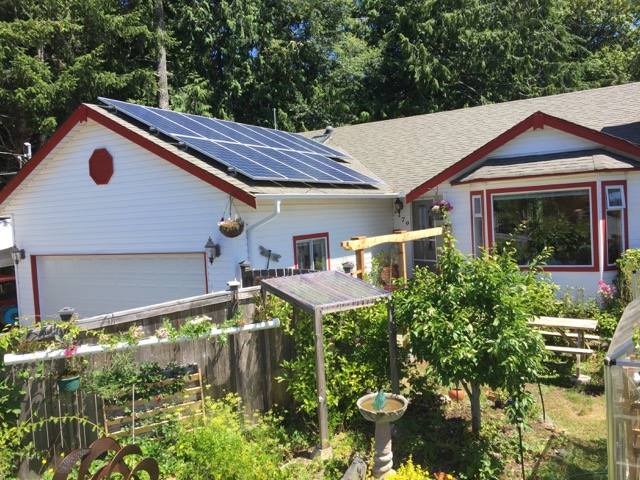
#5 “Beautiful, reliable, affordable, environmental and lightweight” are the words Forest Adam uses to characterize the tiny homes he builds through his local company Homes With Love. A case in point is the 135 square foot dwelling created this summer for Dante Chicano, Omi Grace and their children. Features include a king-size loft bed; a downstairs bed that folds, in turn, into a bench and storage unit; comfortable hemp/jute fibre walls; solar, grid, and wood stove power; separated gray and black water systems; and no polyurethanes or other offgassing synthetic products inside. Dependent on finishings, Forest’s tiny homes cost between $15 and $25k. As with all our stops, informally formal tours will be led by Forest and Dante on the hour from 10 a.m. to 3 p.m. but you’re welcome to drop in anytime during the day.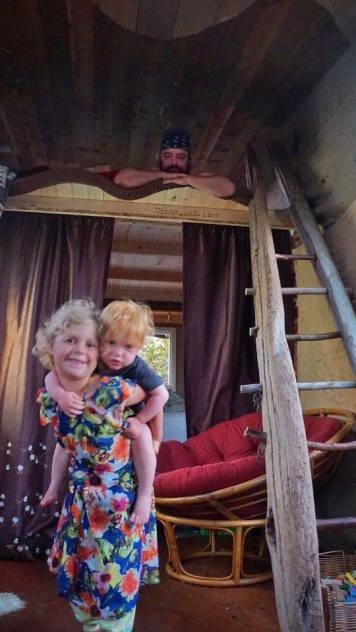
#6 Early this year, The Stick in the Mud Coffee House‘s David Evans hired Viridian Energy Cooperative to install a 25-panel, 7.2kW photovoltaic system for his Broom Hill home. Over the spring and summer, the panels channelled as many as 45kW hours per day into the BC Hydro grid, covering Evans’ own energy needs while also earning him a bonus 4000kW hours of credit that will help keep his bills low this coming winter. Evans and Viridian’s Steve Unger will be on hand during the tour to discuss how the initial outlay ($18k) will pay off in the relatively short-term and how solar might work for your own residence.

#7 Harbourside is a newly completed senior-oriented cohousing community that features 31 units housed in an apartment building, three duplexes and three fourplexes. Tours of the site begin on the hour between 10 a.m. and 3 p.m. with a slide show and presentation in the Great Hall of the Common House. Follow the signs at the entrance lobby. Refreshments will be available. A guided tour follows that highlights the green features of the Harbourside complex.
Visitors are not allowed to wander on the site unless they join a tour. Parking is available behind the Anglican Church off Murray Road or in the public parking lot at the corner of Murray and Horne roads. No parking is allowed on Horne Rd. in front of the Harbourside Apartment.
Cohousing is a neighbourhood design that combines the autonomy of private dwellings with the advantages of shared resources and community living; it encourages community while maintaining the option for privacy. Cohousing is an alternative development model where the future residents participate in the planning and development so that it directly responds to their needs and goals.
One goal in the development of Harbourside was to build highly energy efficient structures and facilities that would keep the carbon footprint to a minimum using the best green technology available. Harbourside can be a model for how to build a complex to a high standard by investing wisely at the front end so that the running costs over time are kept low. Harbourside is certified gold by Built Green Canada.
The tour will highlight the major contribution that Harbourside is making to the Sooke region by building a highly energy efficient complex while creating a unique social innovation in the forming of a senior cohousing community based on the values of sustainability, resilience, cooperation and mutual support as the residents age in place. Being on the green building tour represents part of Harbourside’s outreach to the larger community. Harbourside is already supporting a founding group which intends to create another cohousing development in Sooke. This suggests that cohousing is a community model whose time has come.
